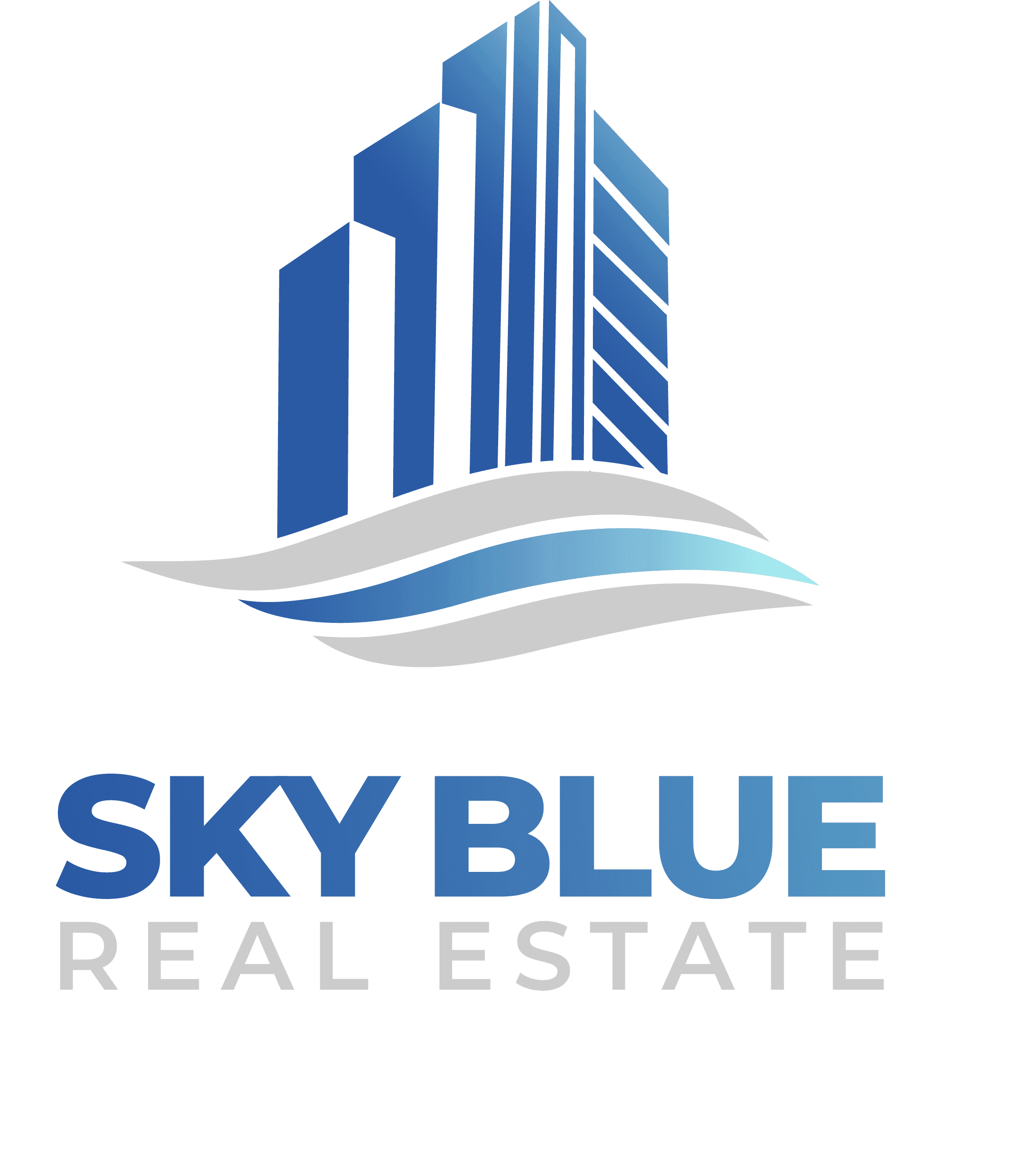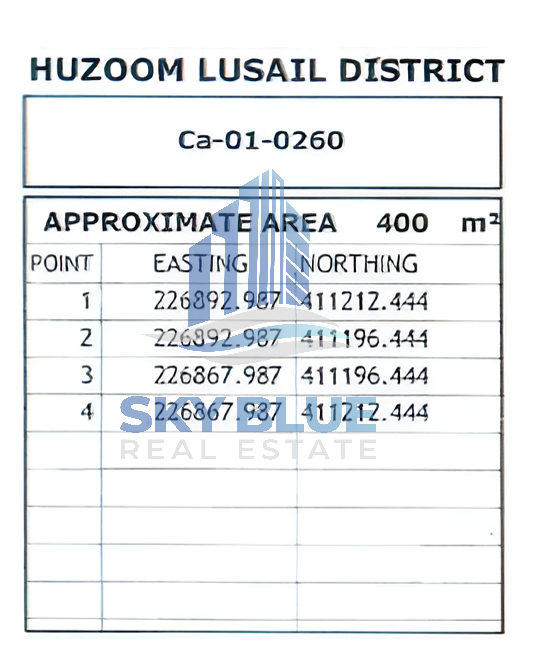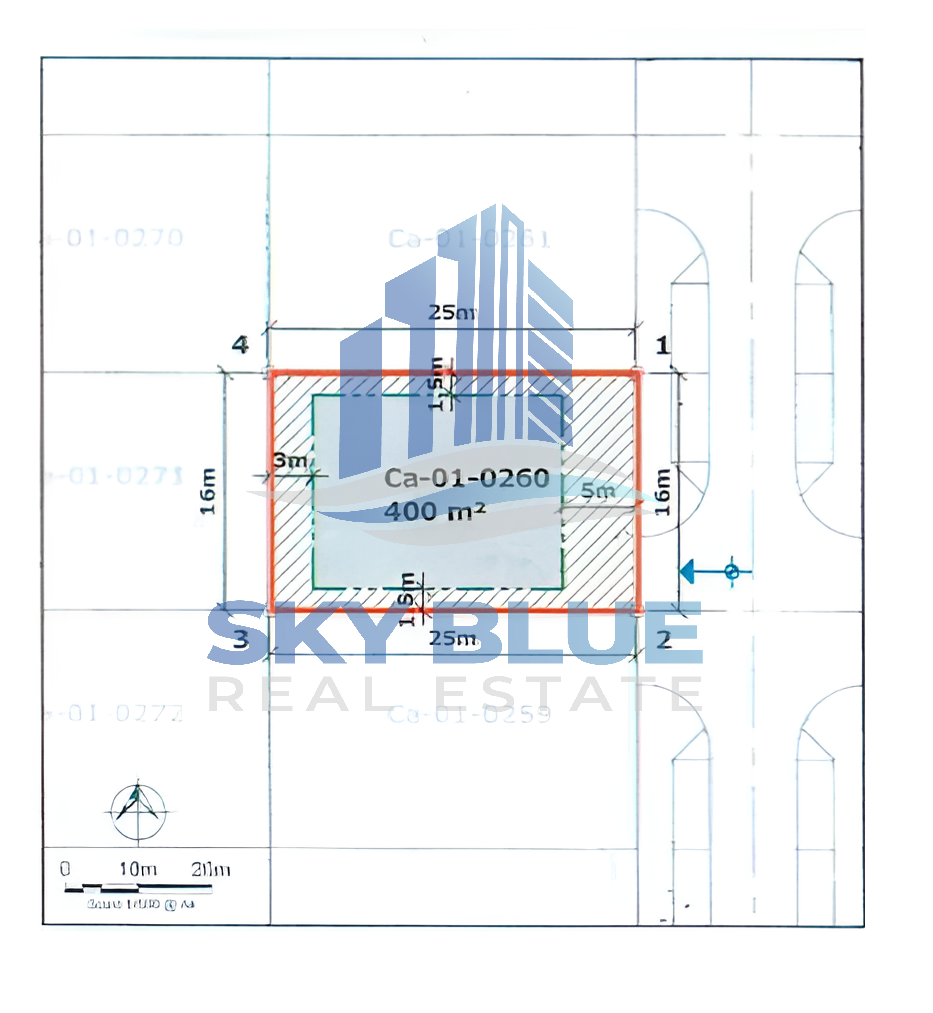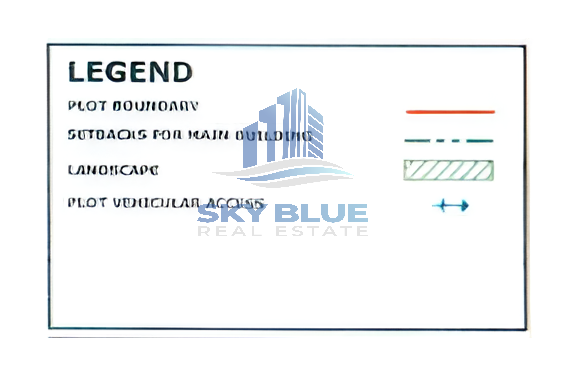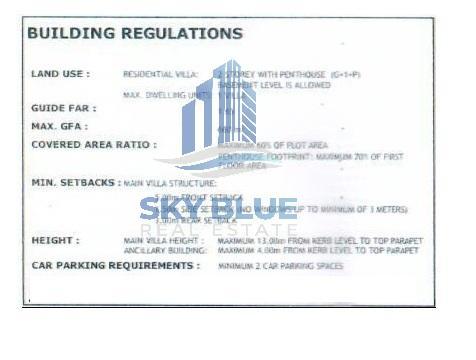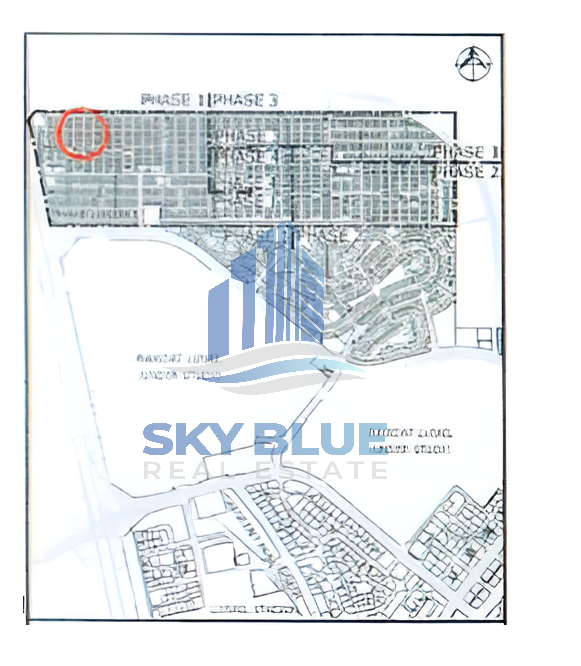- +974 6000 3252
- info@skyblue.qa
- Mon - Fri: 09:00 - 18:30
Residential Villa Land for Sale – QAR 2,100,000
 Lusail City
Lusail City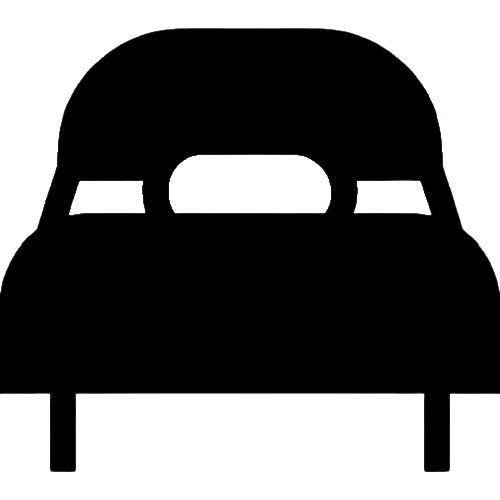 0 Bedrooms
0 Bedrooms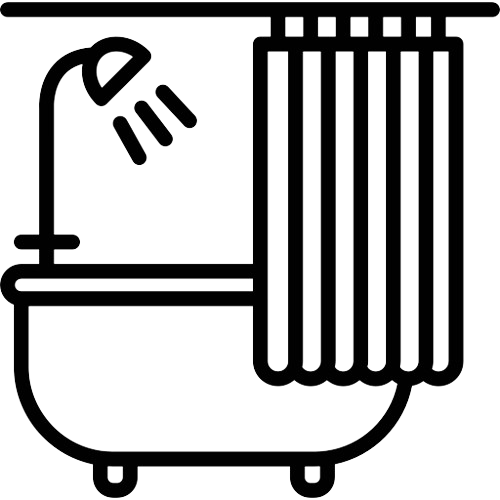 0 Bathrooms
0 Bathrooms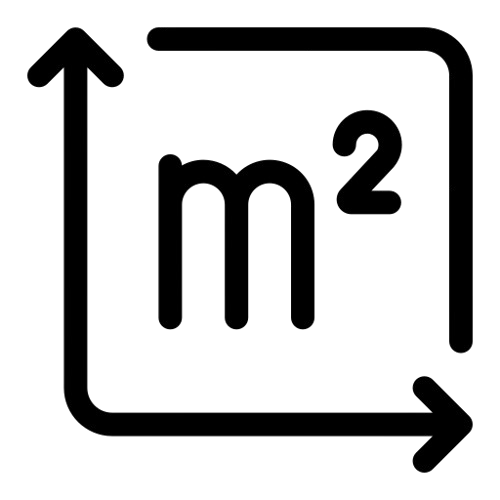 Area 660 ft²
Area 660 ft² Price 2100000 QAR/NULL
Description:
- This exceptional plot is available for a residential villa project, ideal for a two-storey villa with a penthouse (G+1+P). The land allows a basement level, offering you flexibility in design and layout. With a maximum gross floor area (GFA) of 660 m², this plot supports a luxurious home with ample space for both living and recreational areas. Key Features: • Land Use: Residential villa (G+1+P) • Guide FAR: 1.65 • Max GFA: 660 m² • Covered Area Ratio: 60% of the plot area • Penthouse Footprint: 70% of first floor area • Setbacks: 3.0m front, 1.5m side, 3.0m rear (no windows within 3 meters of side setbacks) • Height: Main villa – 13.0m; Ancillary buildings – 6.5m • Parking: Minimum 2 spaces required • Basement Level: Permitted The plot offers fantastic potential for a luxurious villa, with great design flexibility and an ideal location. For more information or to schedule a visit, contact us at 60003252.
